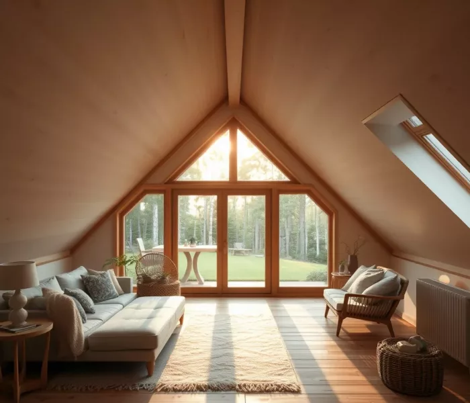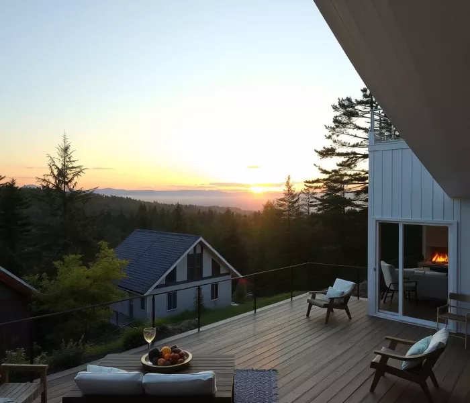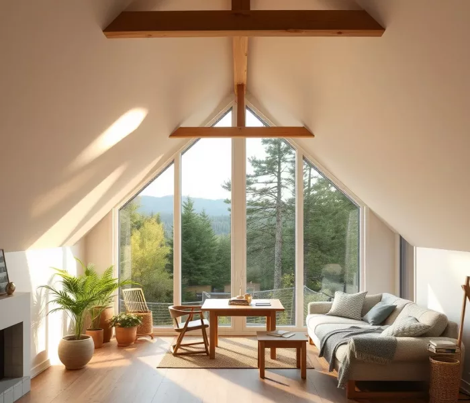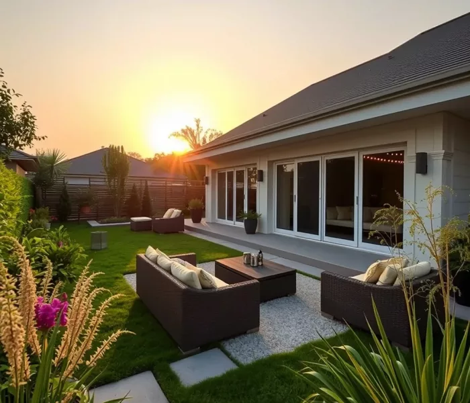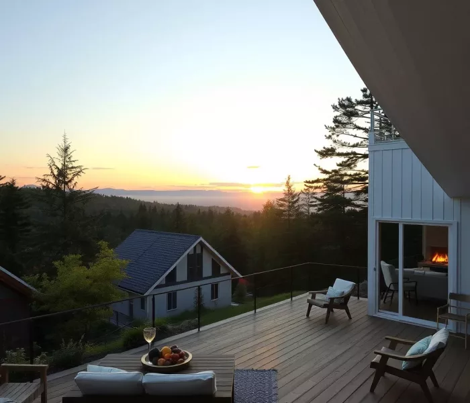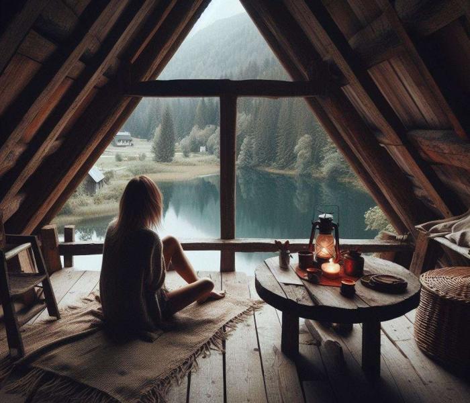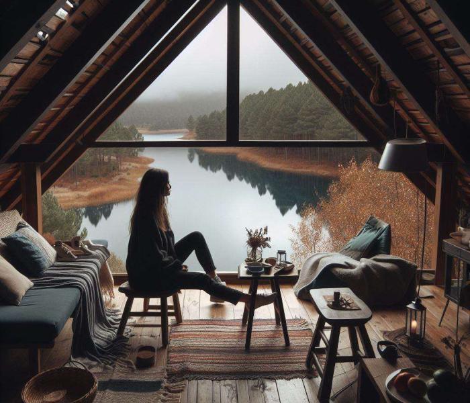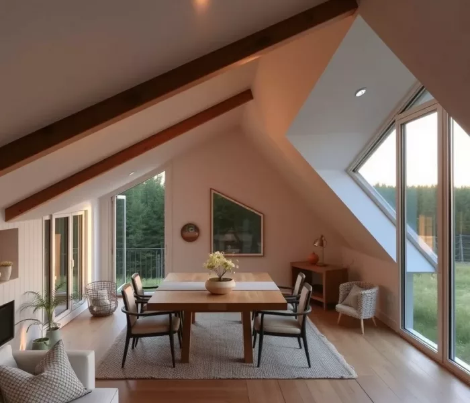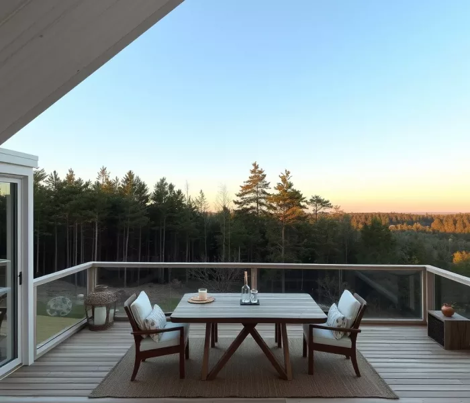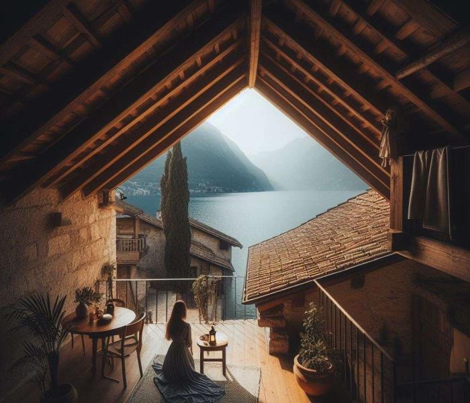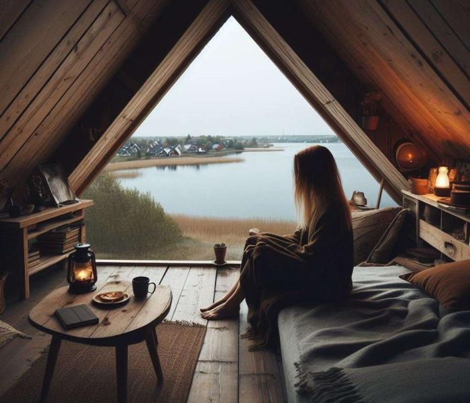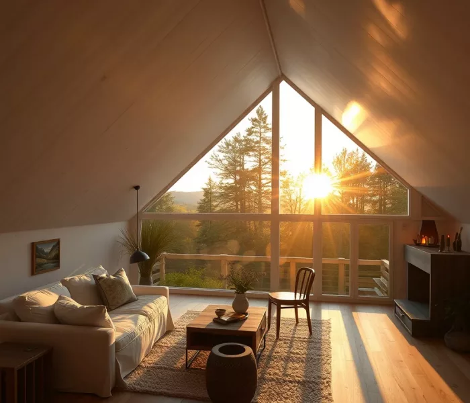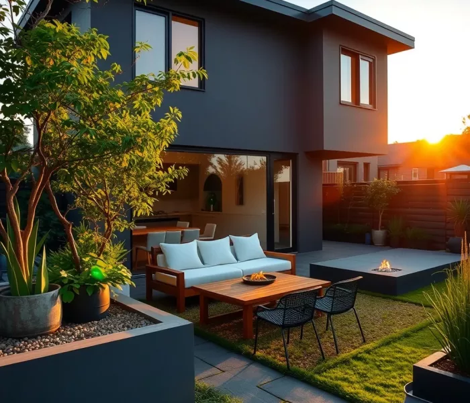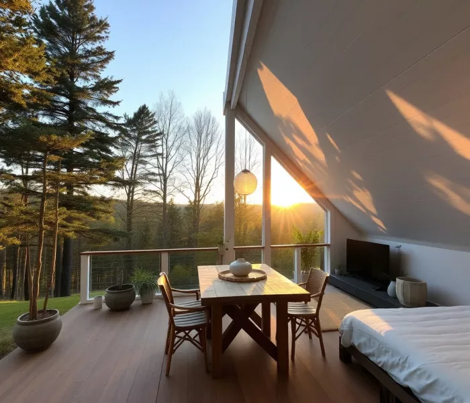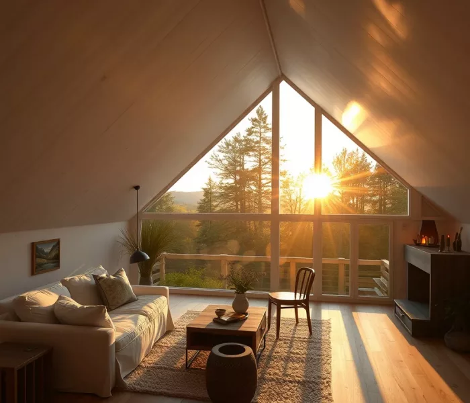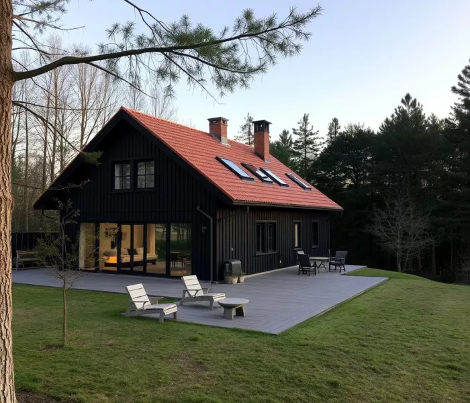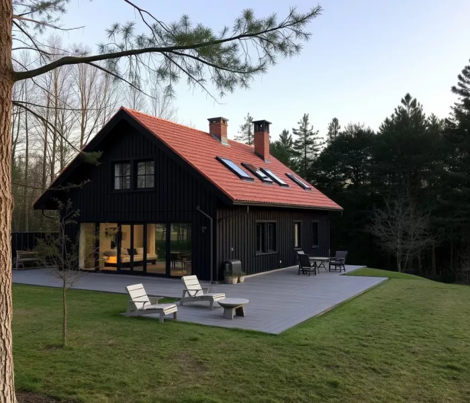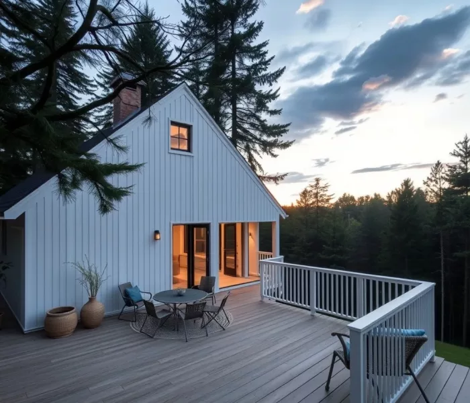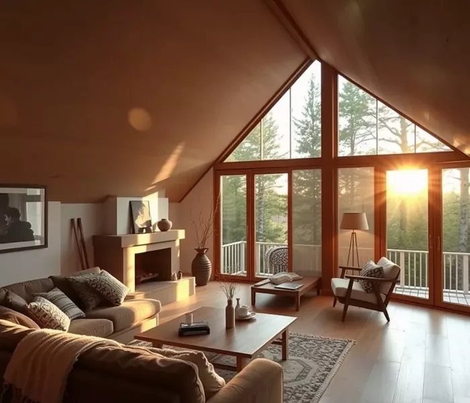AI Based Design
Attic Design
The design of an attic presents a unique and charming opportunity to create a space that is both cozy and functional. Attics, often characterized by sloping ceilings and limited space, can be transformed into inviting retreats or versatile living areas.
Consideration of natural light is crucial in attic design. Skylights or dormer windows can be strategically placed to maximize sunlight, enhancing the overall atmosphere and making the space feel more open.
The architectural elements of the attic, such as exposed beams or unique angles, can be embraced to add character. Utilizing light and neutral colors on walls and ceilings can contribute to a sense of airiness, while clever storage solutions help maximize the available space.
For a cozy ambiance, soft textiles, such as rugs and plush seating, can be incorporated. Low-profile furniture and custom-built storage units that fit seamlessly into the sloped ceilings optimize functionality without compromising on style.
Attics often make ideal spaces for private retreats, home offices, or even additional bedrooms. Thoughtful design can transform what was once overlooked into a favorite and versatile area of the home, showcasing the hidden potential of attic spaces.
What are important aspects ?
Important aspects to consider when designing an attic include:
- Natural Light: Plan for ample natural light to create an open and airy atmosphere. Skylights, dormer windows, or strategically placed windows can enhance the overall brightness of the space.
- Architectural Features: Embrace and highlight unique architectural features, such as exposed beams or sloping ceilings. These elements can add character and charm to the attic design.
- Color Palette: Choose a light and neutral color palette to make the space feel more expansive. Light colors on walls and ceilings can contribute to a sense of openness.
- Storage Solutions: Maximize storage opportunities by incorporating built-in cabinets, shelves, or custom furniture that fits seamlessly into the sloped ceilings. Efficient storage is crucial in attics with limited space.
- Functionality: Consider the function of the attic space. Whether it’s a bedroom, home office, or a cozy retreat, ensure that the design aligns with the intended use and maximizes functionality.
- Furniture Selection: Opt for low-profile and appropriately scaled furniture to fit within the attic’s unique dimensions. Custom furniture designed to complement sloping ceilings can be both functional and stylish.
- Textiles and Décor: Soft textiles, such as rugs, cushions, and curtains, can add warmth and comfort to the attic. Thoughtful décor choices personalize the space and make it inviting.
- Ventilation and Insulation: Ensure proper ventilation and insulation to make the attic a comfortable and energy-efficient space.
- Accessibility: Consider how to make the attic easily accessible. This may involve installing a staircase or updating an existing one.
- Code and Safety Compliance: Ensure that the attic design complies with local building codes and safety regulations. This includes considerations for fire safety, insulation requirements, and egress.
By addressing these aspects, you can create a well-designed attic space that is not only aesthetically pleasing but also functional and comfortable.
